In design, sustainability, and programming, the Boston University Center for Computing & Data Sciences marks the future of construction in higher education. The 19-story, 350,000-square-foot structure will become the tallest building on a dense urban campus, will be the largest fossil-fuel-free building in Boston, designed to achieve LEED Platinum upon completion, and incorporates several innovative approaches in design and construction to minimize its environmental impact.
An innovative vertical campus, the Boston University Centerbbfor Computing & Data Sciences defines iconic and unique —and also sustainable.
The 19-story, 350,000-square-foot structure will become the tallest building on a dense urban campus, will be the largest fossil-fuel-free building in Boston, designed to achieve LEED Platinum upon completion, and incorporates several innovative approaches in design and construction to minimize its environmental impact. Designed by renowned Canadian architecture firm KPMB, the tower’s setting above the podium mitigates its impact on the busy street and aligns it with other buildings along Commonwealth Avenue. The series of floorplates that make up the building are shifted and cantilevered around a central core to create neighborhoods for each department within the tower.
The cantilevered and stepped massing plays into the building’s sustainability benefits, as it forms balconies and green roofs that allow occupants fresh air and stunning views of the city. The building’s interior design plays a sustainability role as well, with “irresistible staircases” that offer unique terraces in the atrium and breathtaking views of the city. The goal: invite people to walk up the stairs rather than take the elevator, promoting physical health and energy reductions. One of the largest components of the building’s sustainable construction are the geothermal bores, a system that is essential for BU’s Climate Action Plan goal of net zero emissions by 2040. BU’s goals also put the university ahead of Carbon Free Boston, the city’s pledge to be carbon neutral by 2050. Suffolk’s team drilled and installed a total of 31 bores, each 1,500 feet deep, which will harness the thermal capacity of the earth for heating and cooling and eliminate the need to connect the building to a gas line.
Due to space constraints on the urban site, the bores needed to go much deeper than a typical geothermal system — which is typically about 500 feet — to achieve the expected 300 tons of heating and cooling capacity for the 19-story building. At that depth, groundwater and rock formation plays a significant role in the verticality of the drilled borehole. Skillings & Sons, an experienced drilling subcontractor, controlled the verticality of the bores and kept all tolerances within five percent.
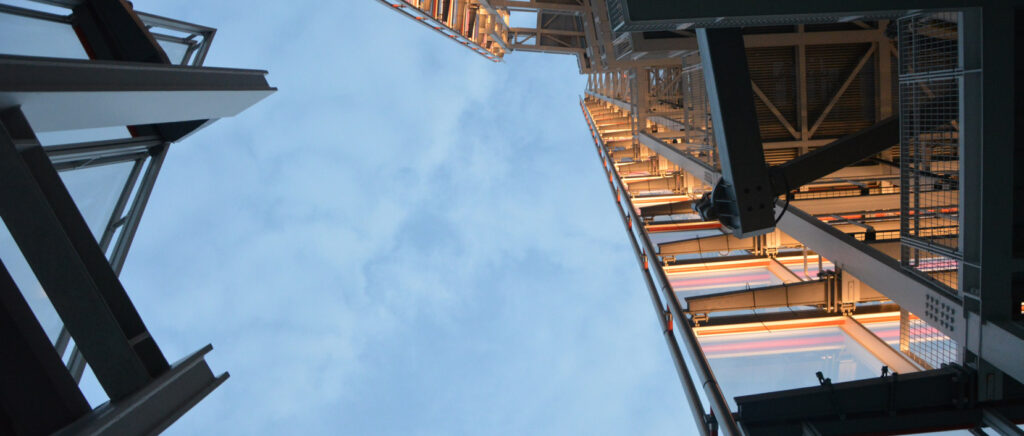
Locating the bores so they didn’t interfere with the building footprint was another challenge. The team successfully located 27 of the bores outside the footprint, with the remaining four bores falling underneath the building. Locating most of the bores outside of the building footprint kept the project on schedule, and limiting the number of bores beneath the foundation mat slab meant less impact to the deep foundation excavation activities.
The nearest neighboring building was just 15 feet away from the bore drilling. To mitigate disruption to abutting neighbors, our team distributed a two-week look ahead schedule and logistics plan every week to the neighboring buildings. Suffolk also posted regular updates on the project website to keep neighbors informed about upcoming drilling activities and held multiple Town Hall meetings with students and faculty who live and work near the site. These Town Hall meetings gave abutters the opportunity to become familiar with the project, meet the team and ask questions.
In design, sustainability, and programming, the BU Center for Computing & Data Sciences marks the future of construction in higher education. The building is scheduled for completion by the end of 2022.
Locating the bores so they didn’t interfere with the building footprint was another challenge. The team successfully located 27 of the bores outside the footprint, with the remaining four bores falling underneath the building. Locating most of the bores outside of the building footprint kept the project on schedule, and limiting the number of bores beneath the foundation mat slab meant less impact to the deep foundation excavation activities.
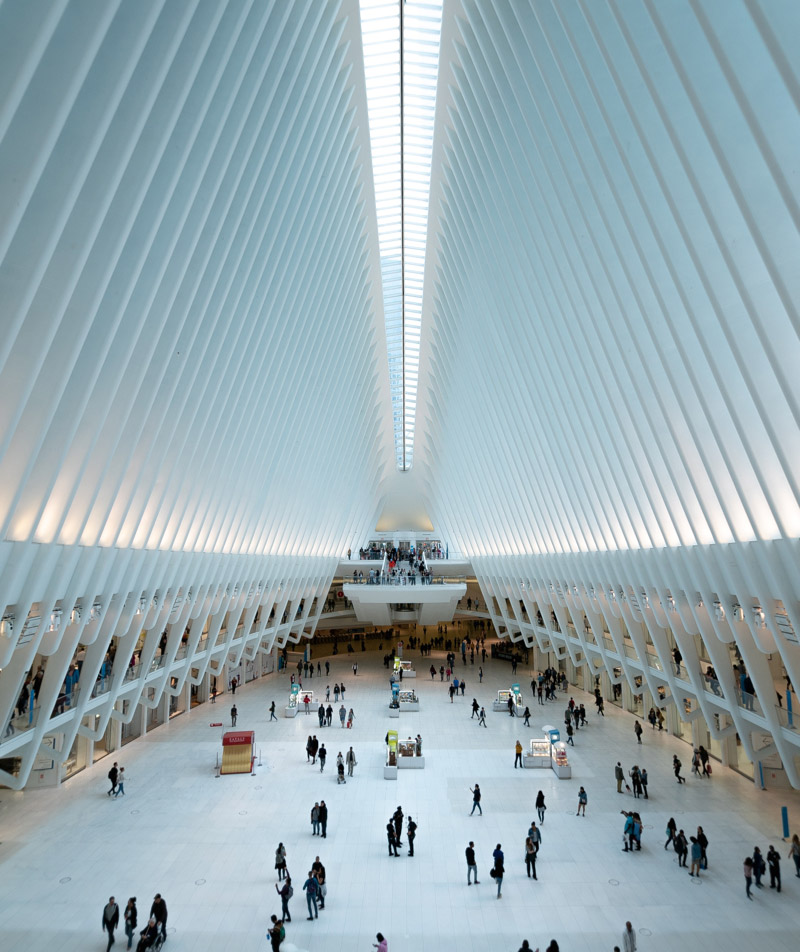
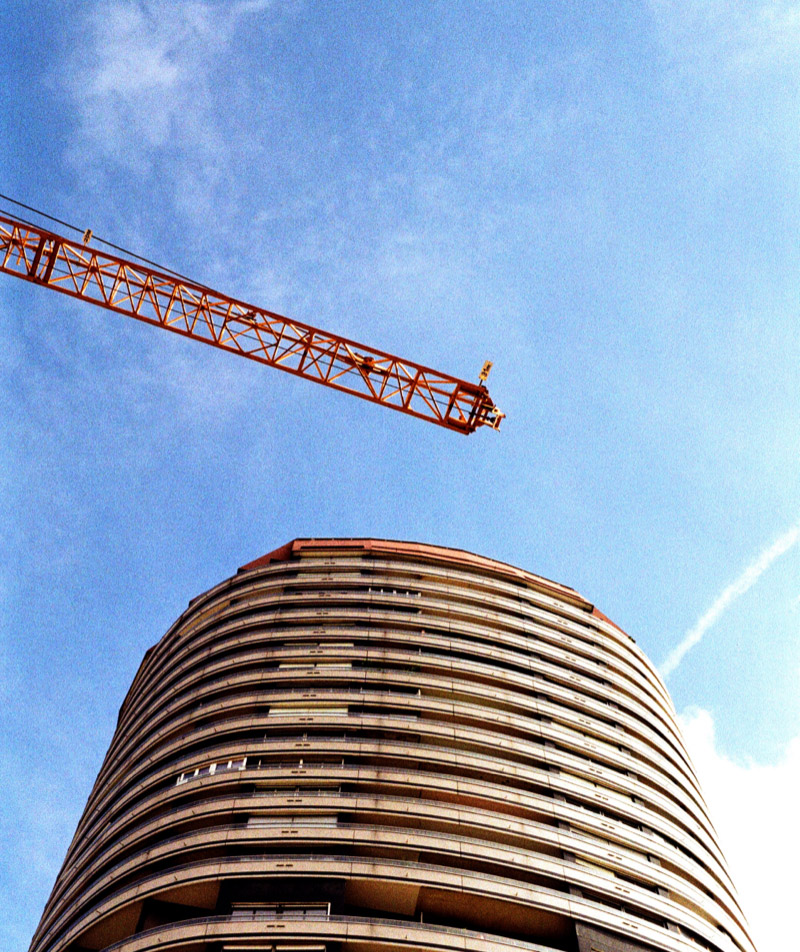

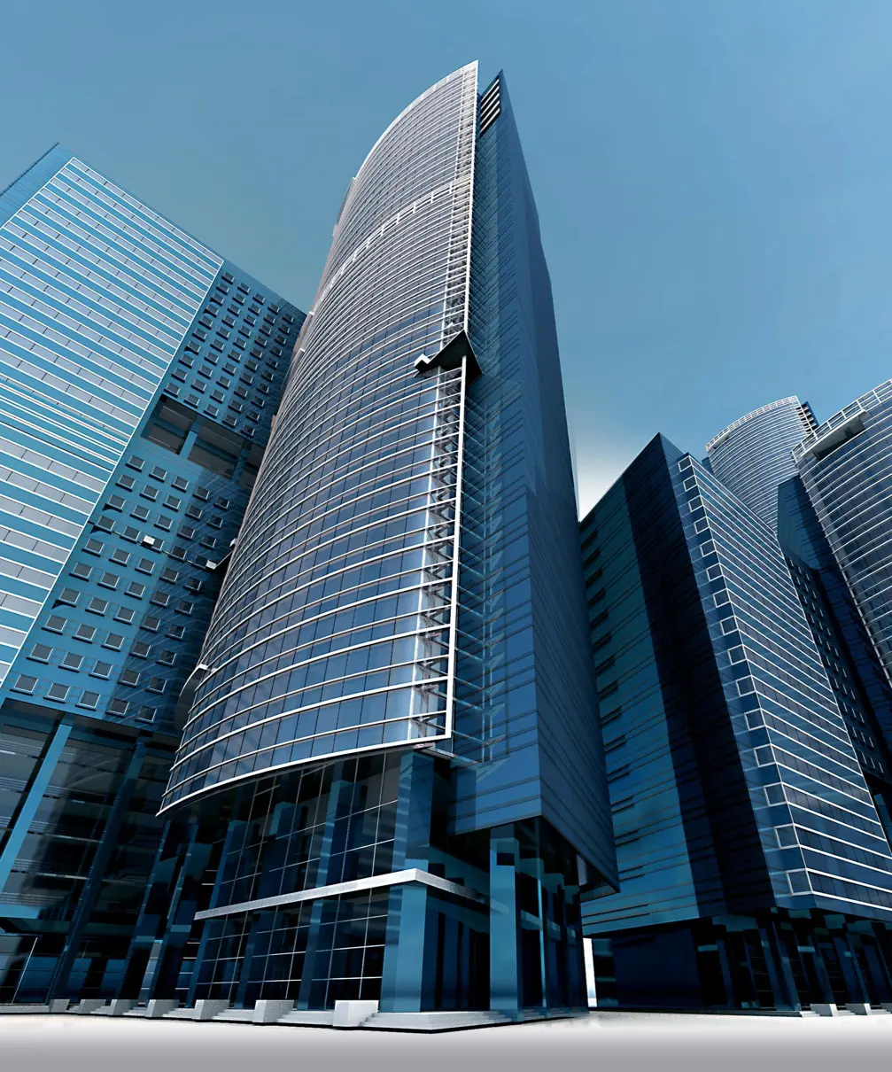
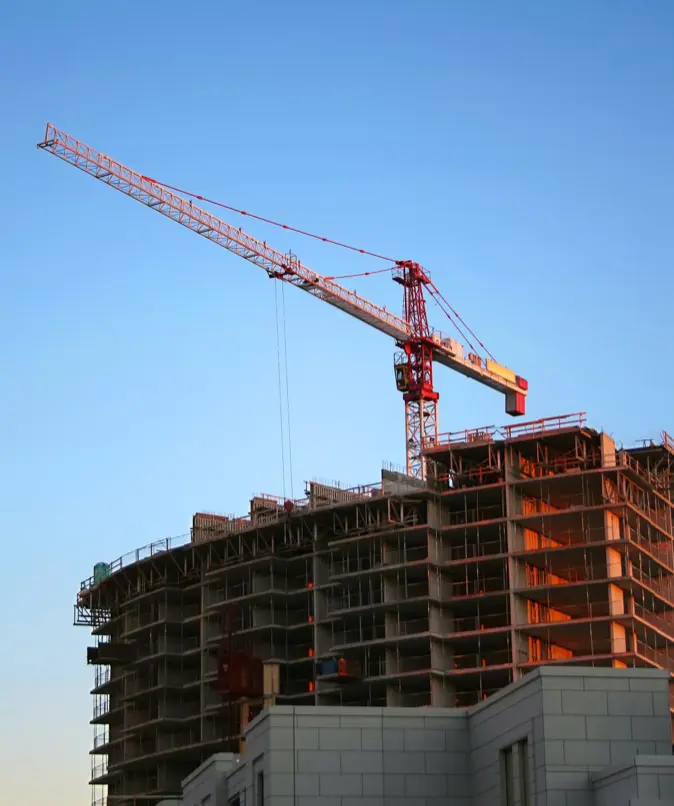
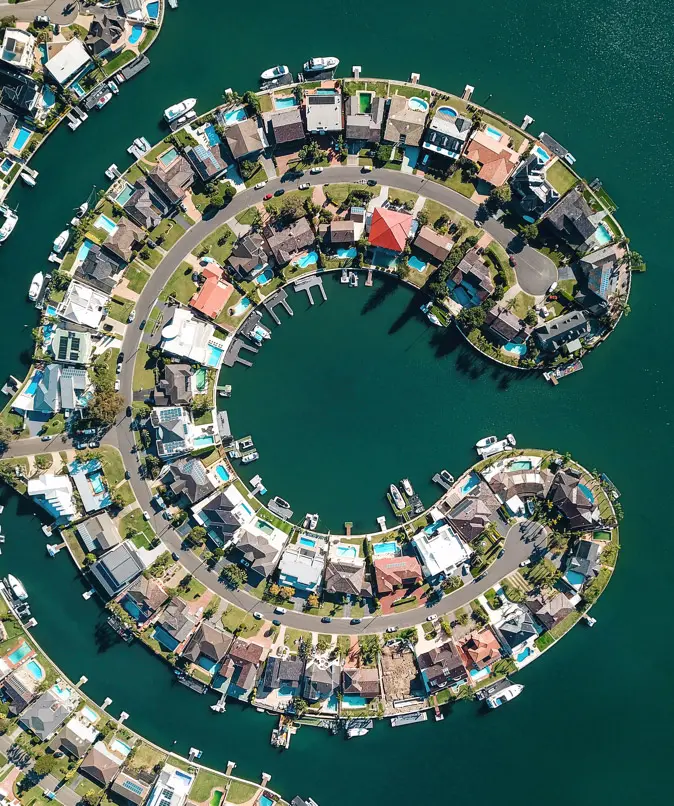
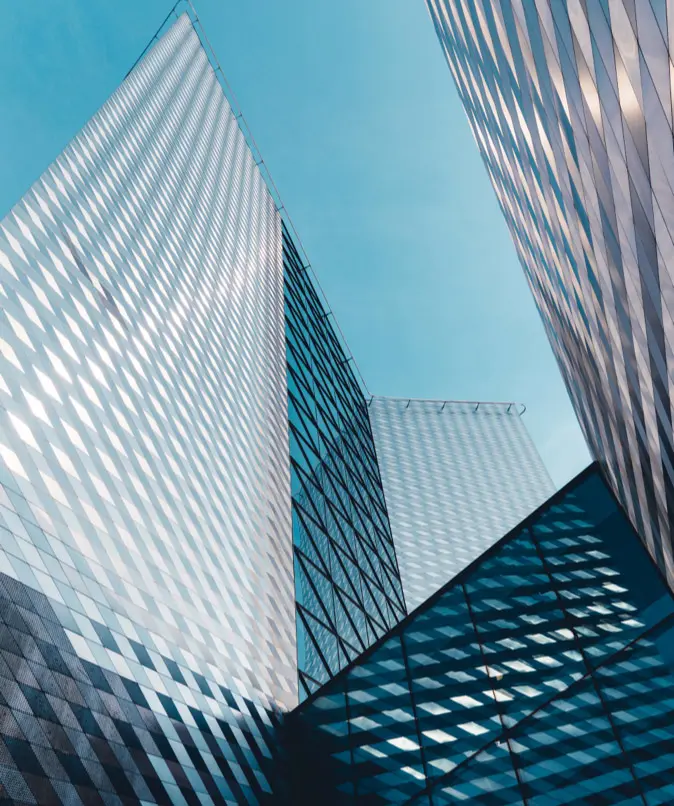
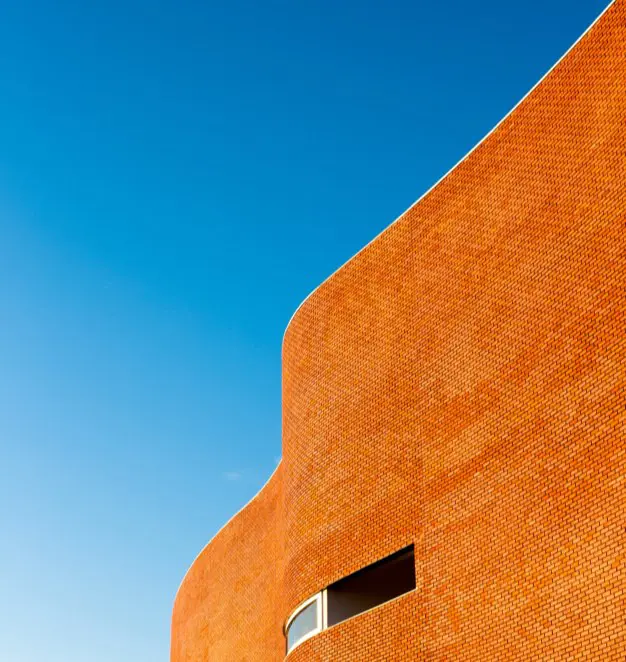
The cantilevered and stepped massing plays into the building’s sustainability benefits, as it forms balconies and green roofs that allow occupants fresh air and stunning views of the city.